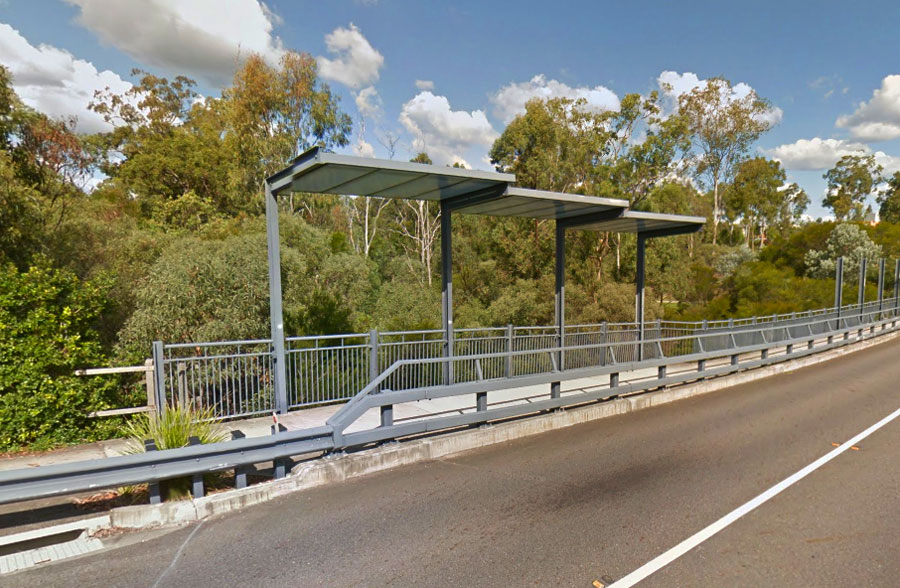Opossum Creek Bridge
The Opossum Creek Bridge is the major creek crossing that allows Grande Avenue to service more than 40 stages of residential development off the existing Springfield‐Greenbank Arterial Road in Springfield Lakes. The Opossum Creek bridge is a reinforced concrete, 3 span structure with a post tensioned deck unit superstructure and piled central piers. The southern abutment incorporates elastomeric deck bearings and deck expansion joints.
The concrete abutments were built on cantilevered footings in solid rock, with abutment walls more than 4.5m high and required staged concrete pours due to their size and geometry. The Abutment footing once excavated, on the northern side of the bridge was located half on solid rock and the other half on a deep pocket of unsuitable material. Accordingly, a complete re‐design of the abutment footings was undertaken with more than an extra 3m of poor ground removed and replaced below original footing level. An aerial sewer was also constructed as part of the Bridge Contract and had to be built through both abutment walls. The aerial Sewer was located on piled piers through the creek crossing. As the bridge formed part of the Grande Avenue roadway, pedestrian links along both sides of the bridge were built on cantilevered headstocks. Specialised post‐tensioning of the deck units was conducted by VSL through subcontract to RDS.
Client: Lend Lease (Springfield) Pty Ltd
Project: Bridge Construction with Aerial Sewer
Project Facts
The Opossum Creek Bridge is the major creek crossing that allows Grande Avenue to service more than 40 stages of residential development off the existing Springfield‐Greenbank Arterial Road in Springfield Lakes. The Opossum Creek bridge is a reinforced concrete, 3 span structure with a post tensioned deck unit superstructure and piled central piers. The southern abutment incorporates elastomeric deck bearings and deck expansion joints. The concrete abutments were built on cantilevered footings in solid rock, with abutment walls more than 4.5m high and required staged concrete pours due to their size and geometry.
The Abutment footing once excavated, on the northern side of the bridge was located half on solid rock and the other half on a deep pocket of unsuitable material. Accordingly, a complete re‐design of the abutment footings was undertaken with more than an extra 3m of poor ground removed and replaced below original footing level. An aerial sewer was also constructed as part of the Bridge Contract and had to be built through both abutment walls. The aerial Sewer was located on piled piers through the creek crossing. As the bridge formed part of the Grande Avenue roadway, pedestrian links along both sides of the bridge were built on cantilevered headstocks. Specialised post‐tensioning of the deck units was conducted by VSL through subcontract to RDS.


